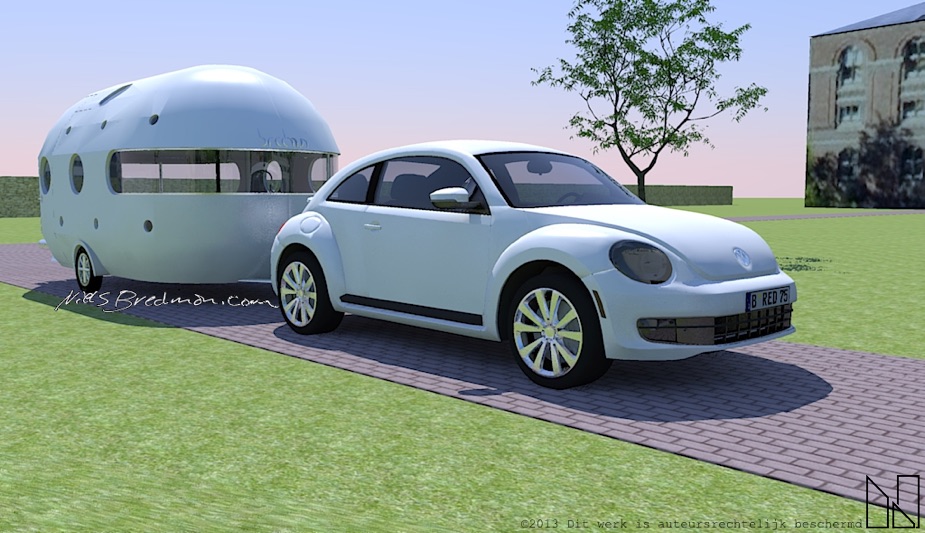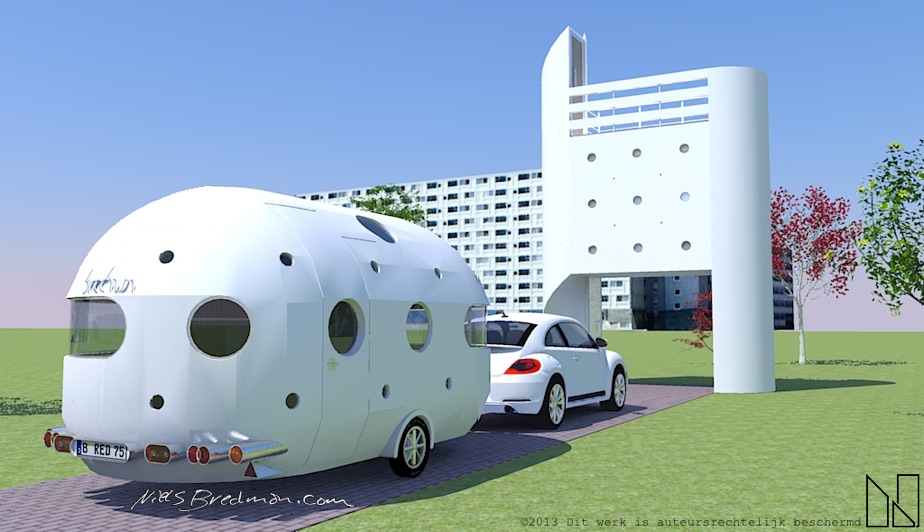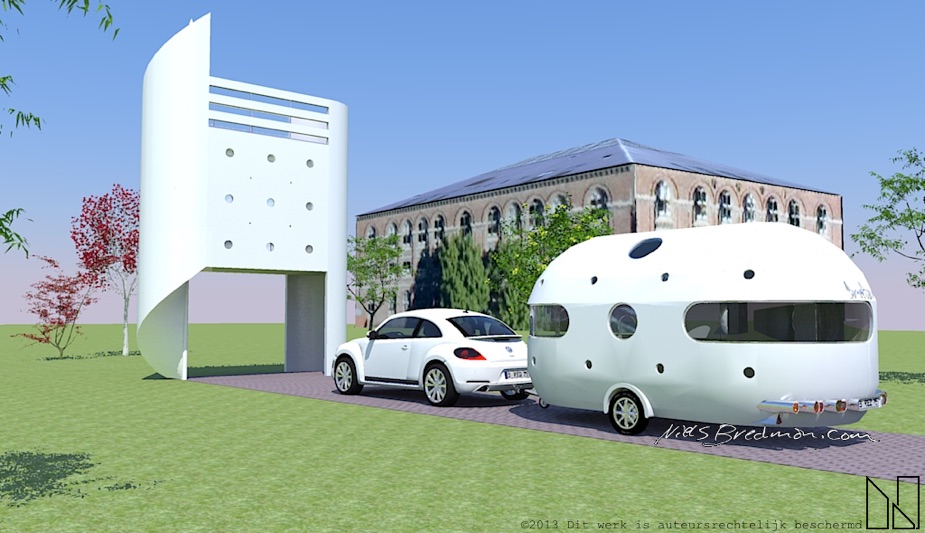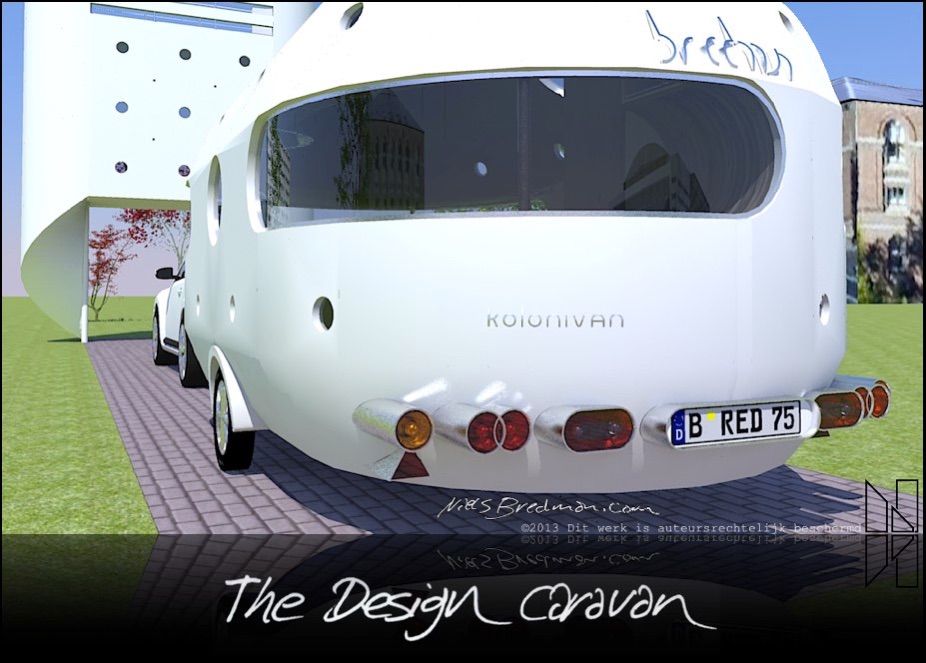tel: 072 574 29 84
mob: 06 23 95 12 76
tel: 072 574 29 84
mob: 06 23 95 12 76


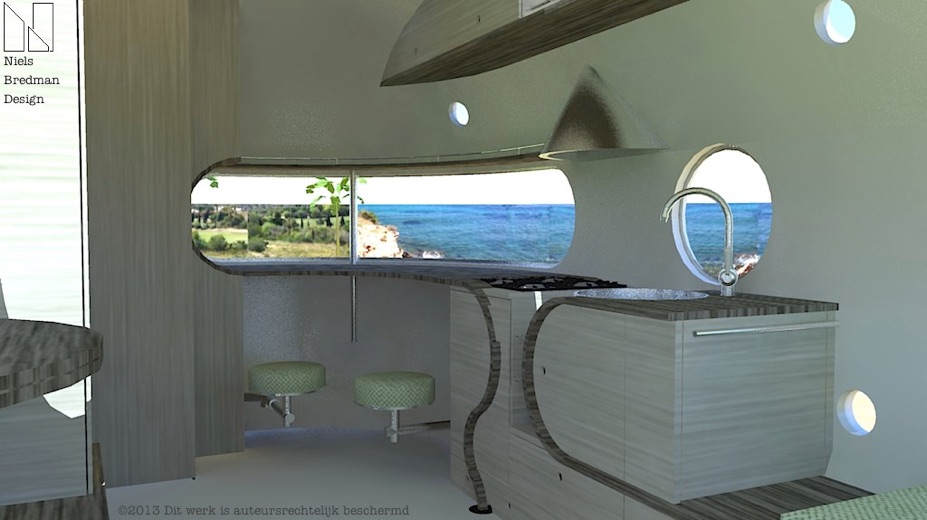
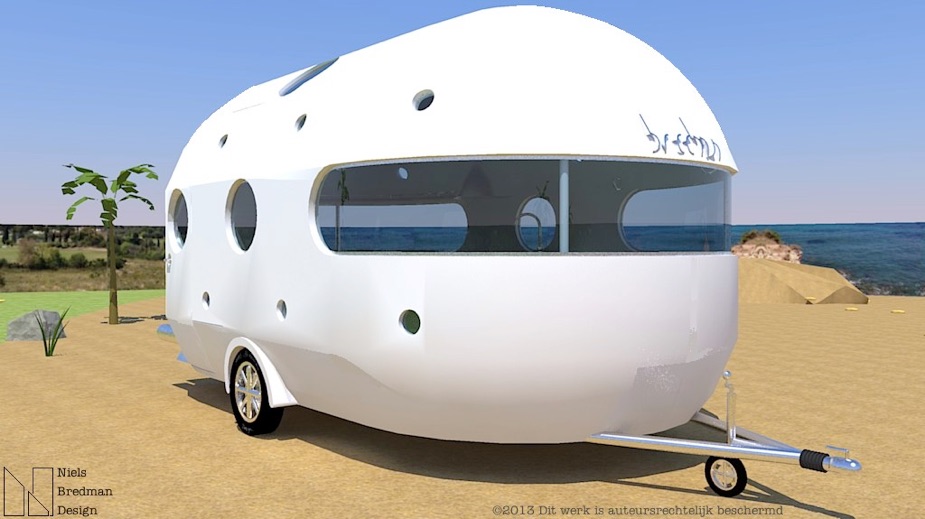
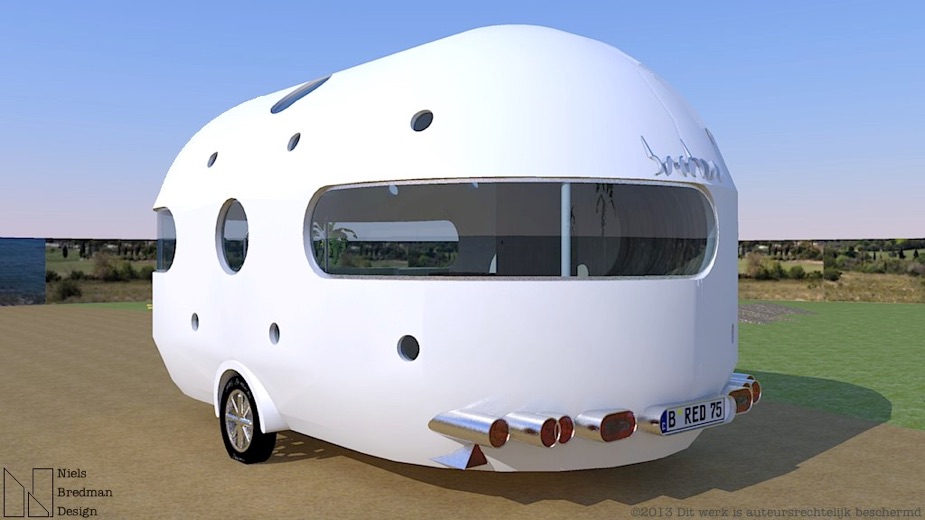
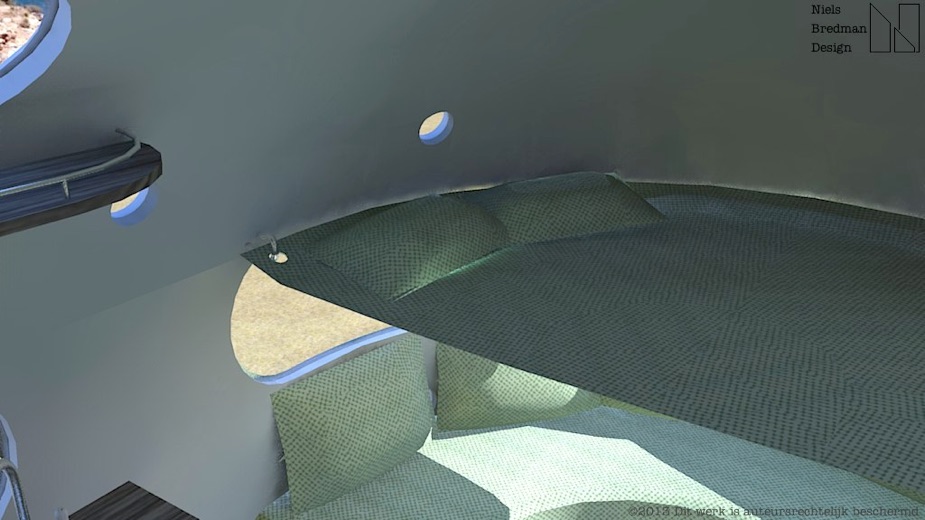
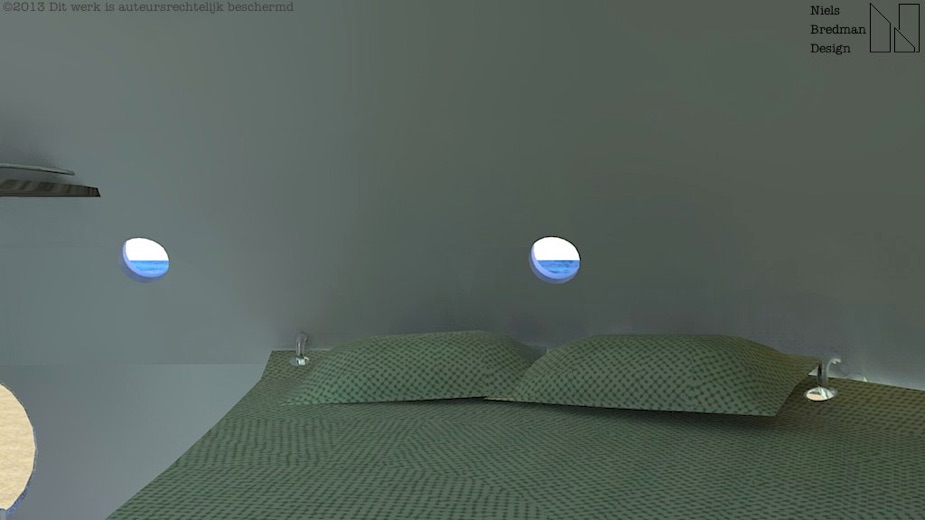
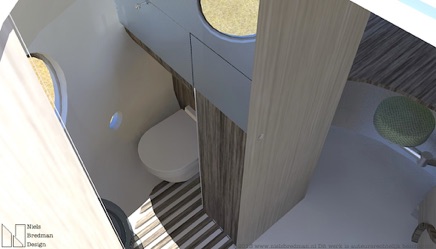
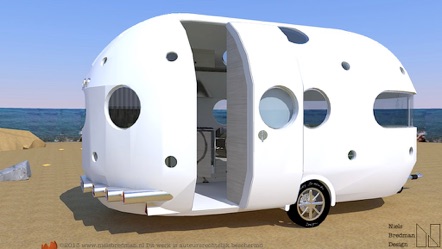
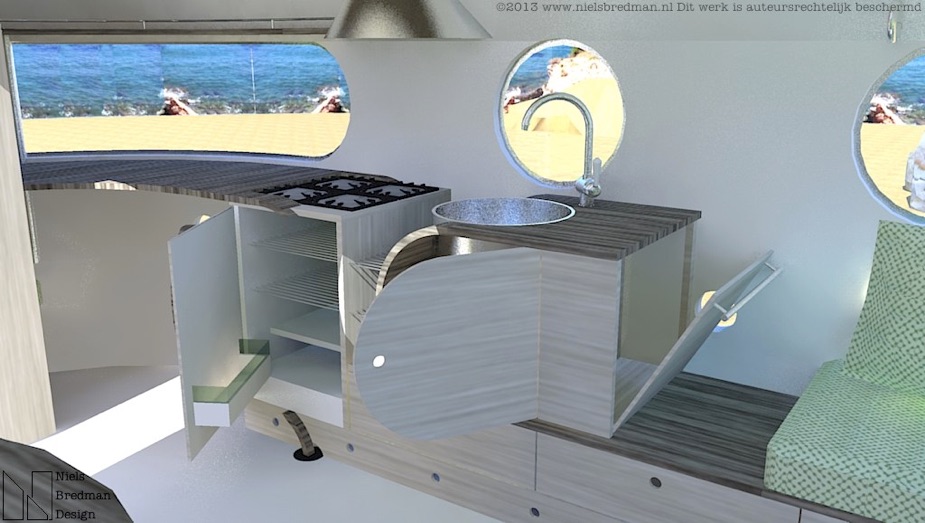
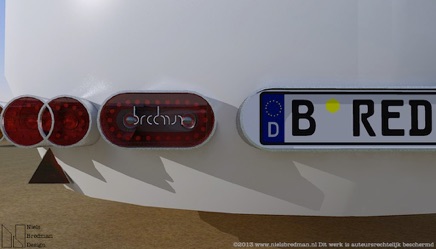
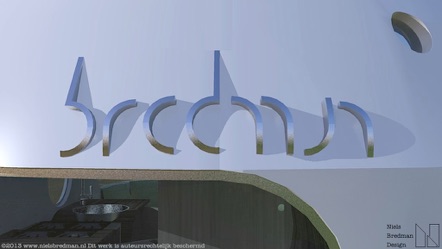
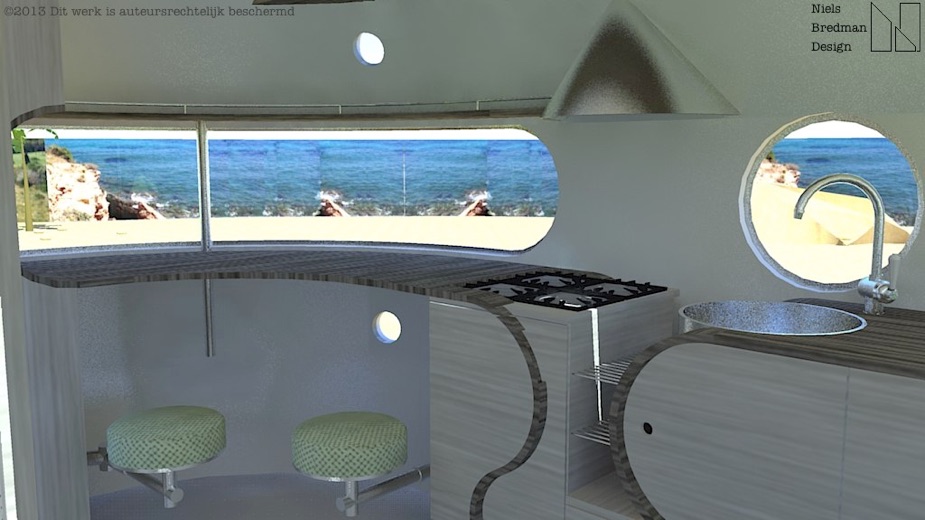
Bar met wegklapbare krukjes en de keuken met afzuigkap en geïntegreerd afdruiprek.
Swingaway bar stools and kitchen with hood and integrated drainer.
Boven het zitgedeelte kan aan haken in de wand een zachte hangmat worden bevestigd als comfortabel slaapgedeelte.
Above the couch a flexible hammock can be attached on hooks in the wall as a comfortable sleeping area.
boven: keuken met kastjes open
onder: badkamer en schuifdeur als ruime entree en details van de vormgeving
above: open kitchen with cabinets
below: bathroom and sliding door as spacious entrance and details of the design
Afbeeldingen hierboven: Kolonivan voor het Kolonihavehus Kopenhagen van Niels Bredman
Above images: Kolonivan in front of Niels Bredman’s Kolonihavehus Copenhagen
Design a house with a floor plan up to 7.5 square meters. With that mission in 1996, thirteen international architects a meadow just sent under Copenhagen. The Danish architects Kirsten Kiser and Christian Lund thought it was time to introduce architecture of international stature in Denmark. This is Niels Bredman’s design, for more information,
click on the image.
Panoramaramen voor een weids uitzicht over het mooie landschap.
Panoramic windows providing a wide view on the lovely landscape.
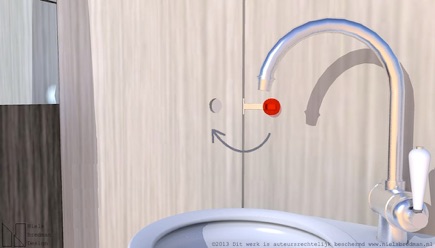
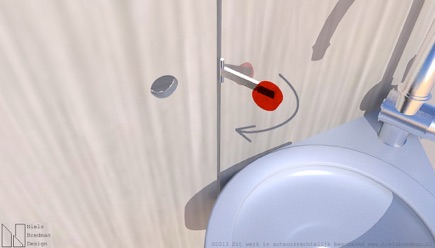
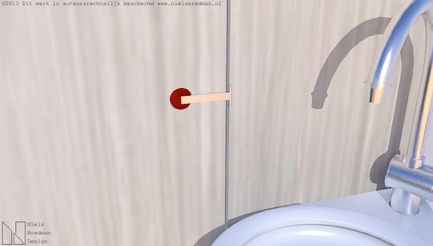
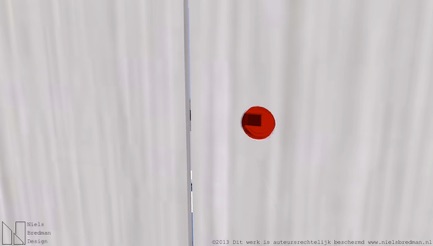







how to lock the door...
turn it over so...
it falls inside the hole...
of the door and it’s...
T: 0725742984
M: 0623951276

